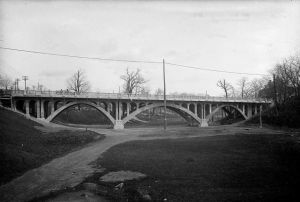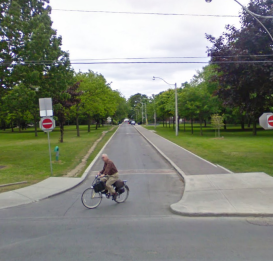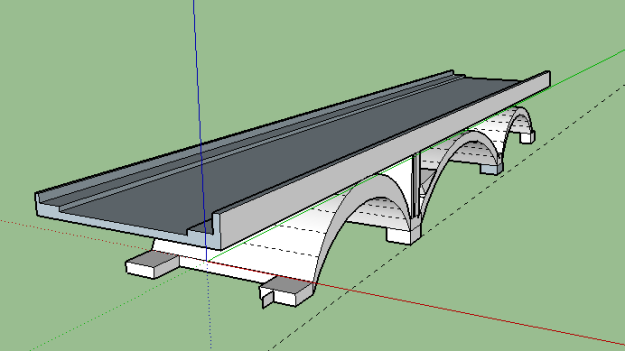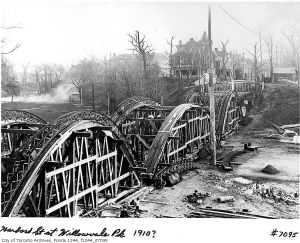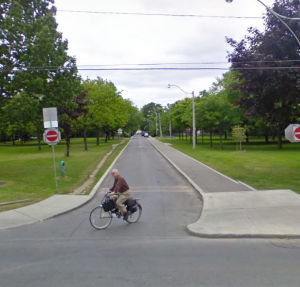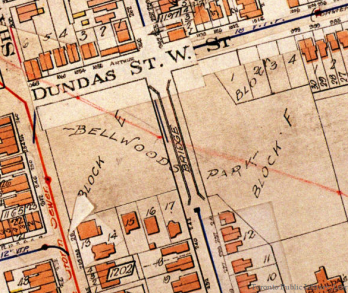It’s easy to see why virtual exhibits appeal to museums and other institutions. Virtual exhibits allow institutions to make their collections available to anyone with internet access, while not subjecting artifacts to the rigors of travel and display. However, as with physical exhibits, not all virtual exhibits are created equal. You can’t just slap together a photo gallery and expect the page views to come rolling in. Virtual exhibits require planning and deliberation if they are going to engage visitors.
With that in mind let’s assess Manifold Greatness: The Creation and Afterlife of the King James Bible, produced by the Folger Shakespeare Library (Washington D.C.), the Bodleian Library, University of Oxford, with assistance from the Harry Ransom Center at the University of Texas at Austin. The virtual exhibit is really just one part of a multi-platform Manifold Greatness project, which also included a travelling exhibition and a book.
The core of the virtual exhibit is dived into three section: Before the King James Bible, Making the Book, and Later Influences. The content of these sections offer impressive depth and breadth of information. The Before section does an excellent job providing context for the creation of the KJB; it explains early bibles editions, English royal lineage, and 16th century religious tension. This is all explained through various media, including text, video, interactive timelines, and scans historical documents, paintings, and engravings. The virtual collection of primary sources is quite impressive, particularly the scans of early modern bibles which allow the viewer to see the craftsmanship that went into producing each copy.
The history of the King James Bible may not seem like a particularly kid-friendly topic, and the creators of the virtual exhibit could have easily kept their focus on older audiences, but instead they created a truly engaging portal for younger audiences to learn about the KJB. The Kids section, as with the whole exhibit, seeks to answer the questions: Where did it the KJB come from? How was it made? and why is it still important today? To answer these questions the Kids section uses pictures, video, short text explanations. There are also How-To videos showing visitors how to make ink, a ruff collar, a quarto (short book), and a quill pen. This is a great way to introduce new concepts and engage tactile learners. All of the online activities are thoughtful and connect to the core questions. I liked the Printer for a Day activity which allows users to typeset a line of text and “print” it with a 17th century printing press.
Manifold Greatness is a terrific virtual exhibit that explains the creation and lasting influence of the King James Bible. The site takes advantage of the web platform by presenting information using a variety of media, including video and dynamic timelines. The exhibit is thorough without being overwhelming, and the site design is clean and uncluttered. Manifold Greatness sets a high standard for virtual exhibits.

